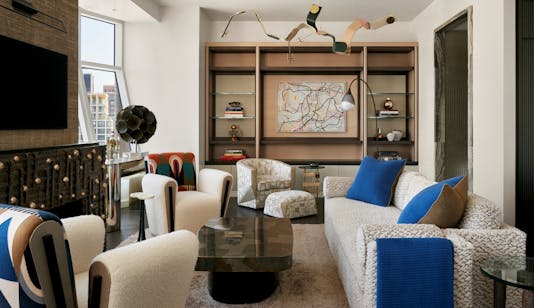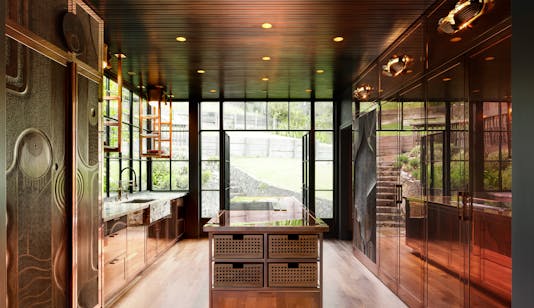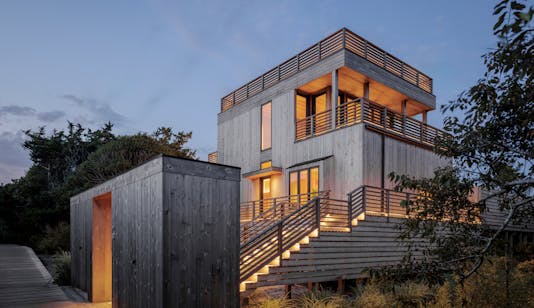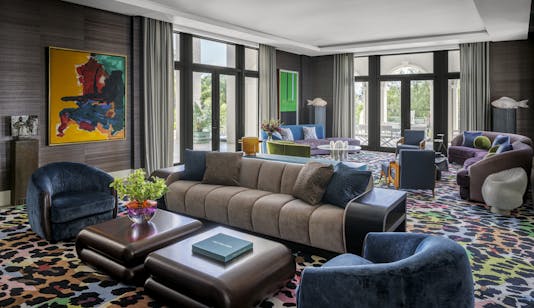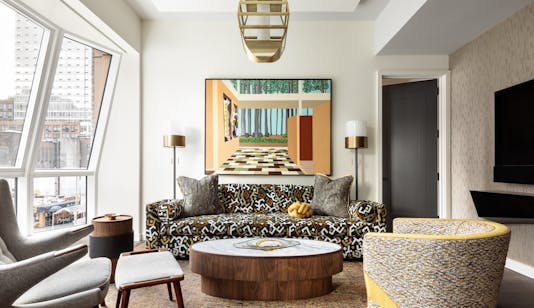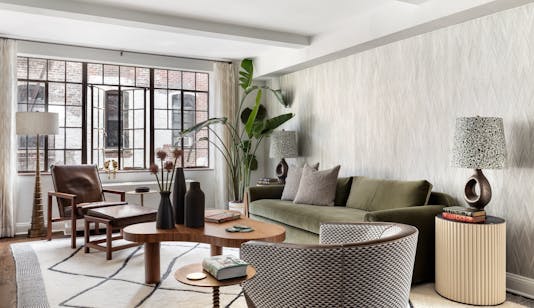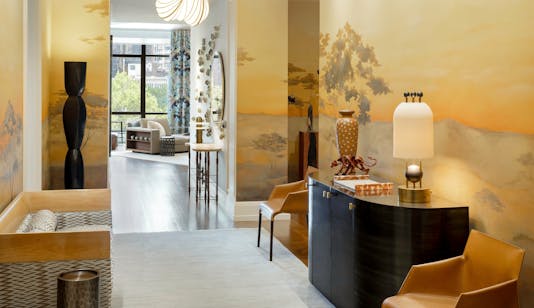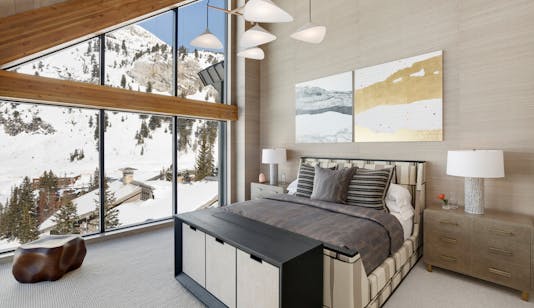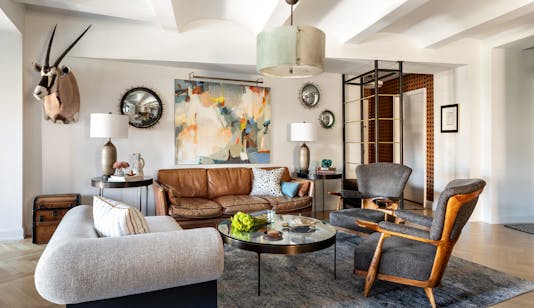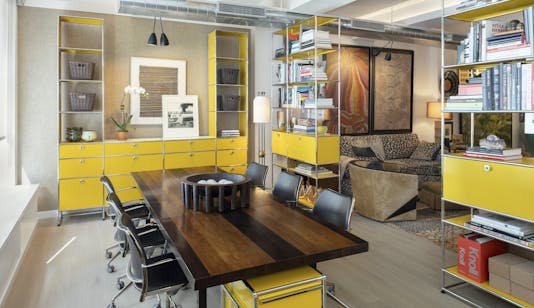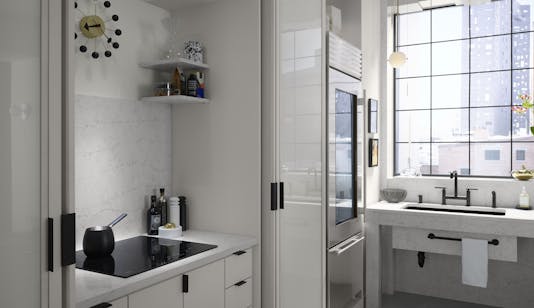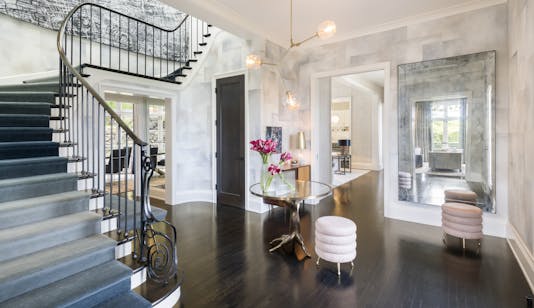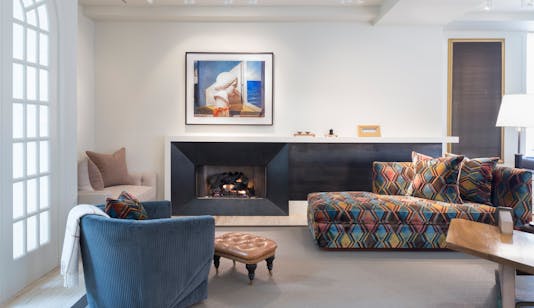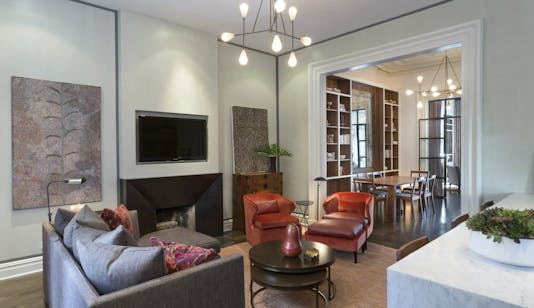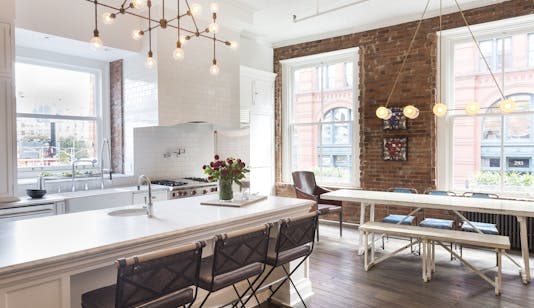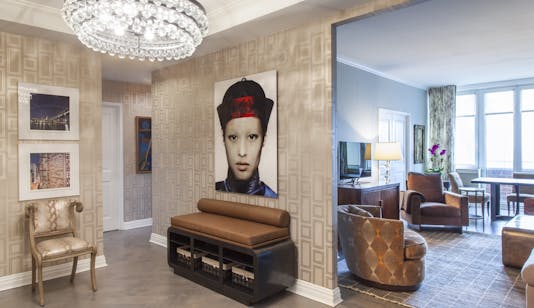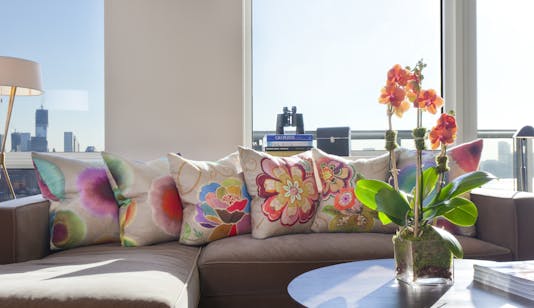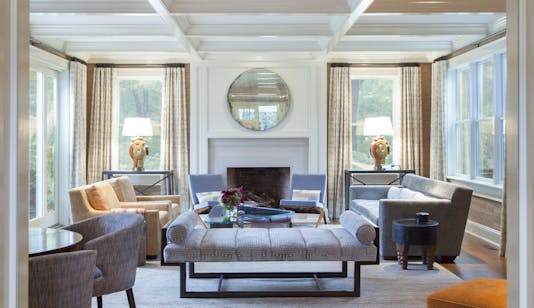Chelsea Penthouse
Serene two-floor renovation pairing large, open, and light-filled entertaining rooms with warm intimate living spaces. Designed for comfortable living on two levels, including a stylish main floor kitchen with an upper floor auxiliary pantry for convenience and outdoor service, as well as a top floor in-law suite or second primary. The heavy design lift was breaking through the ceiling to create a dramatic double-height entry gallery. An expert mixture of metals and woods throughout, combined with antiques and luxe fabrics, tap into the industrial quality of urban loft living while expressing an equivalent measure of refinement. Timeless white marble baths read as classic New York City, always trending and relevant. Highlights include private elevator access, a huge entry hall with a skylight now shared with the main floor, custom walnut screen detail, two primary suite options, and two roof terraces. Fun fact: the iconic DMc McSwivel was first designed as a one-off chair for this home.
