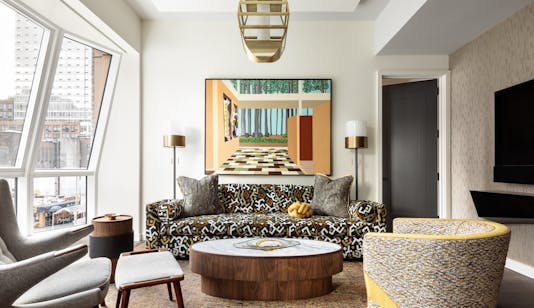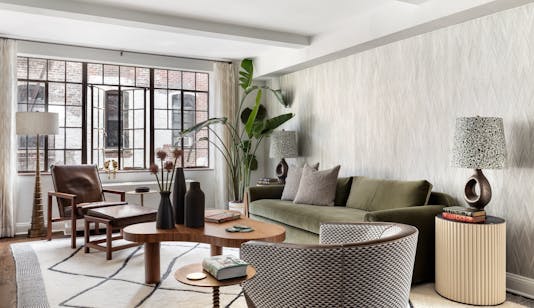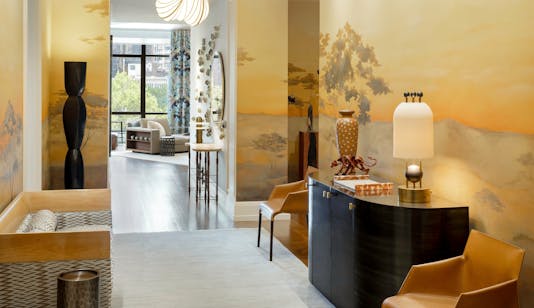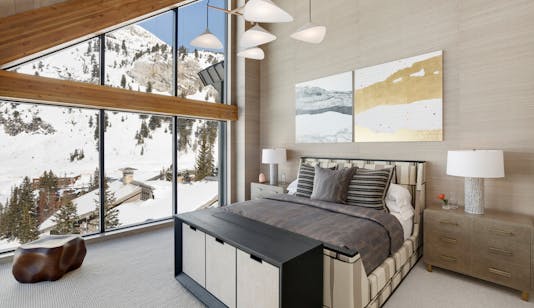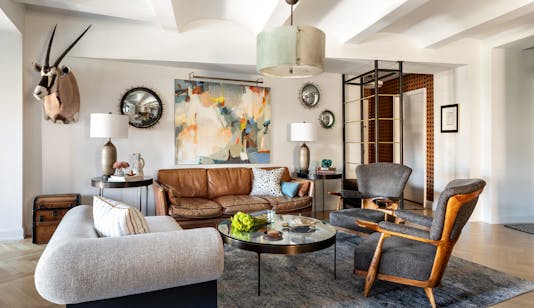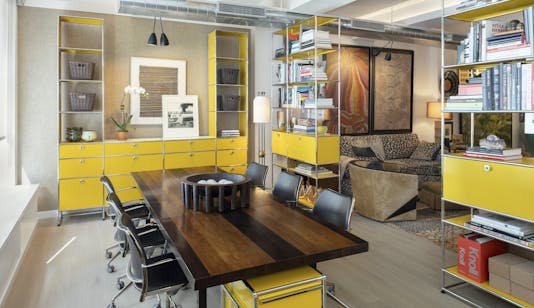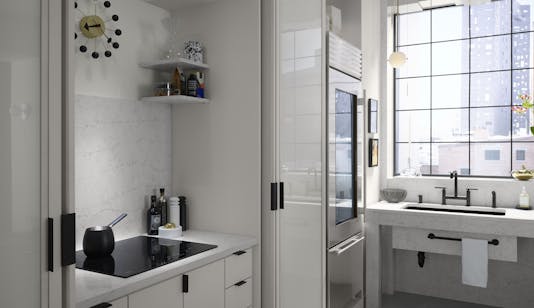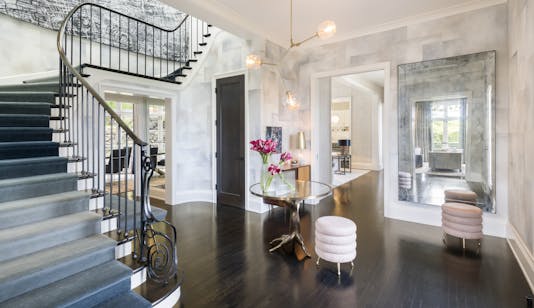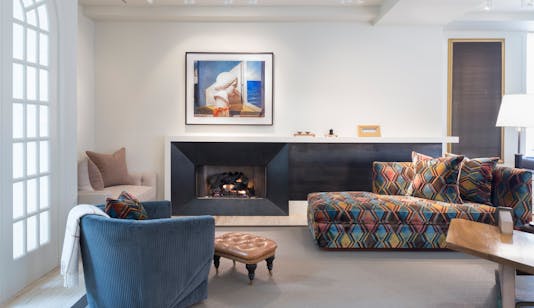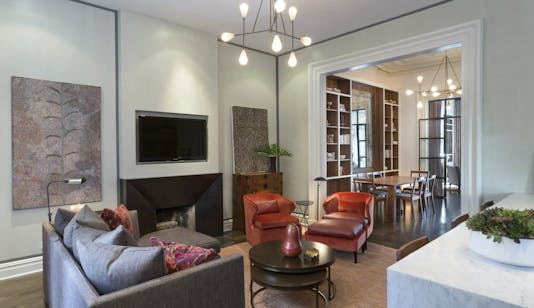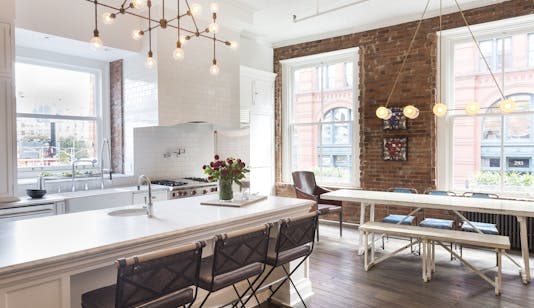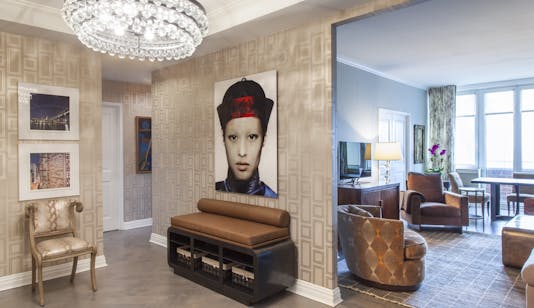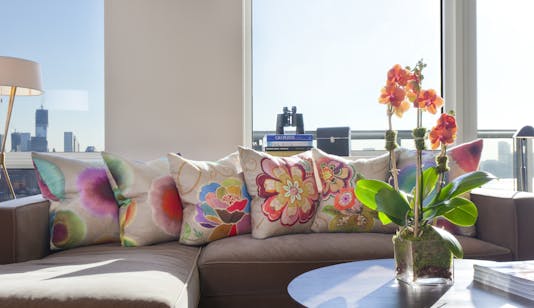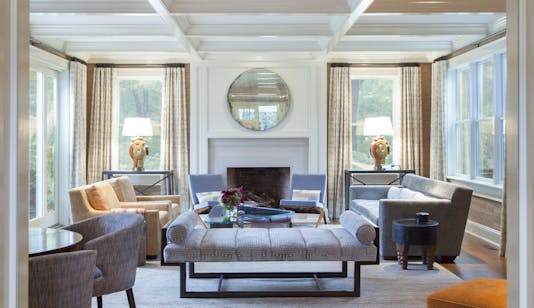West Village Family Flat
The trapezoidal floor plan of this sprawling apartment led to the creation of a defining library wall in peacock blue-green as “the moment” and “tie that binds.” Thoughtfully integrating a tiny reading or TV nook as the terminus for the library wall catapults an otherwise awkward corner into a desired and designated escape. Deep and rich in colors, texture, and collections throughout. A play on patterns and wall coverings connects this home room after room. Repurposing old and new was an underlying task and overall mission statement, powered by expert design backgrounding while assuring nothing realized as too fancy, fussy, or overly designed. Highlights include an oversized powder room turned mudroom with a hideaway toilet, separate family den playroom, and partitioning family living areas without overtly segmenting the apartment. Fun fact: The DMc EDG sofa was first designed as a one-off sectional for this home with the “edge” detail bending around an architectural column. EDG is the namesake and double entendre as the first three letters of this client’s last name are E-D-G.
